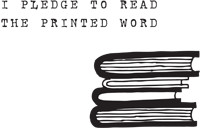In looking through my posts, I realized that I don't do a very good job of showing the finished product. With our last big project, the kitchen, I posted pictures before I had finished the project and then didn't update with the finished result.
So here we go, a quick recap...this is what we started with
from the other sideAnd there is the finished product. We used Ikea cabinets and are super pleased with how everything turned out.
This is Heather's desk area, I built the desk with a fold down front and then her laptop slides out when she needs to work. We found the corbels on Amazon.
We went with subway tiles for the back splash. I like them because they are affordable and timeless. We went with a white grout, I like the clean look of it.
Moving around the kitchen, we added a corner pantry and a custom chalkboard to cover up the side of the fridge.
Due to some plumbing troubles, I had to rework the upper left cabinet. I turned it into an open whiskey cabinet and think it turned out pretty good!
We added crown modeling around the kitchen and above the cabinets. To me, it makes the kitchen feel taller, which feels more open!
Here is the finished eating space.
I built the bench and it has worked great for when we have guests over. We have two leaves for the table and can seat 10 to 12 people around the table comfortably!
That's a wrap, we love how the kitchen turned out and love hosting people for a meal and sharing our table. We have lots of space for food prep and plenty of cabinets to put things away.














