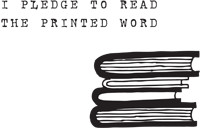Our house is starting to feel more and more like home. Toy room/library has come along way since we first moved in. Here it is day one.
Here is carpet out and getting ready for new flooring...New floor and new trim...
Add a wall of book shelves and it looks like a library! We would play on the floor, but after 15 minutes our rears would be sore from sitting on the floor...what do we need?
A rug! Heather found a great deal online and it arrived yesterday. We unrolled it and got it in place!
Trigg is pretty sure the design is actually a train track!
Either way, it fits great in the space, the color works will with the room and I love the design of it! Great find babe!































































